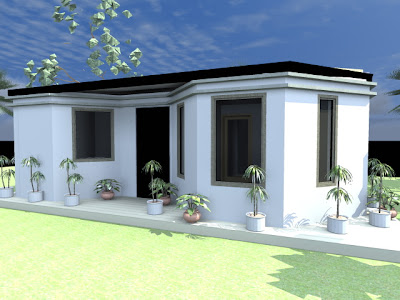THE DIAMOND HOUSE DESIGN-A PARADIGM SHIFT IN EAST AFRICAN ARCHITECTURE
‘The mark of a great architectural design is its ability to influence a paradigm shift from the usual house design to a better design.’ Arch. Dr. Mburu-lecturer-JKUCAT
The Diamond house design created by http://www.a4architect.com is inspired from the great Botswana diamonds shape .
The Diamond house concept reduced the construction cost of a residential house by 32%. This reduction of cost is the main reason that the Diamond House will mark the beginning of a paradigm shift from the current residential house designs aw we know them to the Diamond house shape.
 |
| From DIAMOND HOUSE FLAT ROOF |
PITCHED ROOF
The pitched roof is the most noticeable form of residential houses in Kenya and East Africa.
Its origin can be attributed from the colonial British architecture where it was designed to enable snow to slide down the roof during snow periods.
Click below for Free Youtube Movie Downloaders
Firefox.
Internet Explorer
Opera
The British colonial masters did not change the design to fit within the Kenyan / East African savannah climate that has no snow.
This design has been repeated over and over for tens of years until it’s the ‘normal’ way to roof houses in Kenya/East Africa.
The North African countries such as Senegal, Mali, Libya, Egypt and Ethiopia use flat roofs and to them, pitched roofs seem very odd and out of place. See pictures here
http://www.google.com/search?q=north+african+house+designs+pictures&hl=en&client=firefox-a&rls=org.mozilla:en-US:official&biw=840&bih=465&prmd=ivns&tbm=isch&tbo=u&source=univ&sa=X&ei=isxdTpLoC4i38gOa8oCqAw&ved=0CCEQsAQ
TRADITIONAL AFRICAN ARCHITECTURE
Traditional African huts had pitched roofs made of thatch for the communities living around highlands such as Central province where rain is frequent. For communities living in the dry areas such as the Maasai, they utilized flat roofs in their Manyatta designs. The reason for this is because the region receives minimal rainfall hence no need to slope the roof.
NEW ROOFING MATERIALS
Colonialisation in Kenya/East Africa brought with it new roofing materials such as iron sheets, clay and concrete roofing tiles.
The traditional thatch roof was replaced with better roofing materials that could necessitate for flat roof. Thatch roof requires the pitch to be steep in order for it to work efficiently. Roof materials such as iron sheet can work efficiently on slopes which are near flat.
With these new roofing materials, Kenya/East African architecture is bound to move towards a more efficient design similar to the North African architecture.
DIAMOND HOUSE PLAN
The Diamond house plan has opened the way for Kenyans/East Africans to change the paradigm shift to flat roofs which are more efficient and less costly-32% savings- than the pitched roofs.
See the Diamond House cost breakdowns here.
Architect Francis Gichuhi Kamau
http://www.a4architect.com
+254721410684
CURRENT CONSTRUCTION COST RATES
http://ujenzibora.com/nahinga/?p=1203





