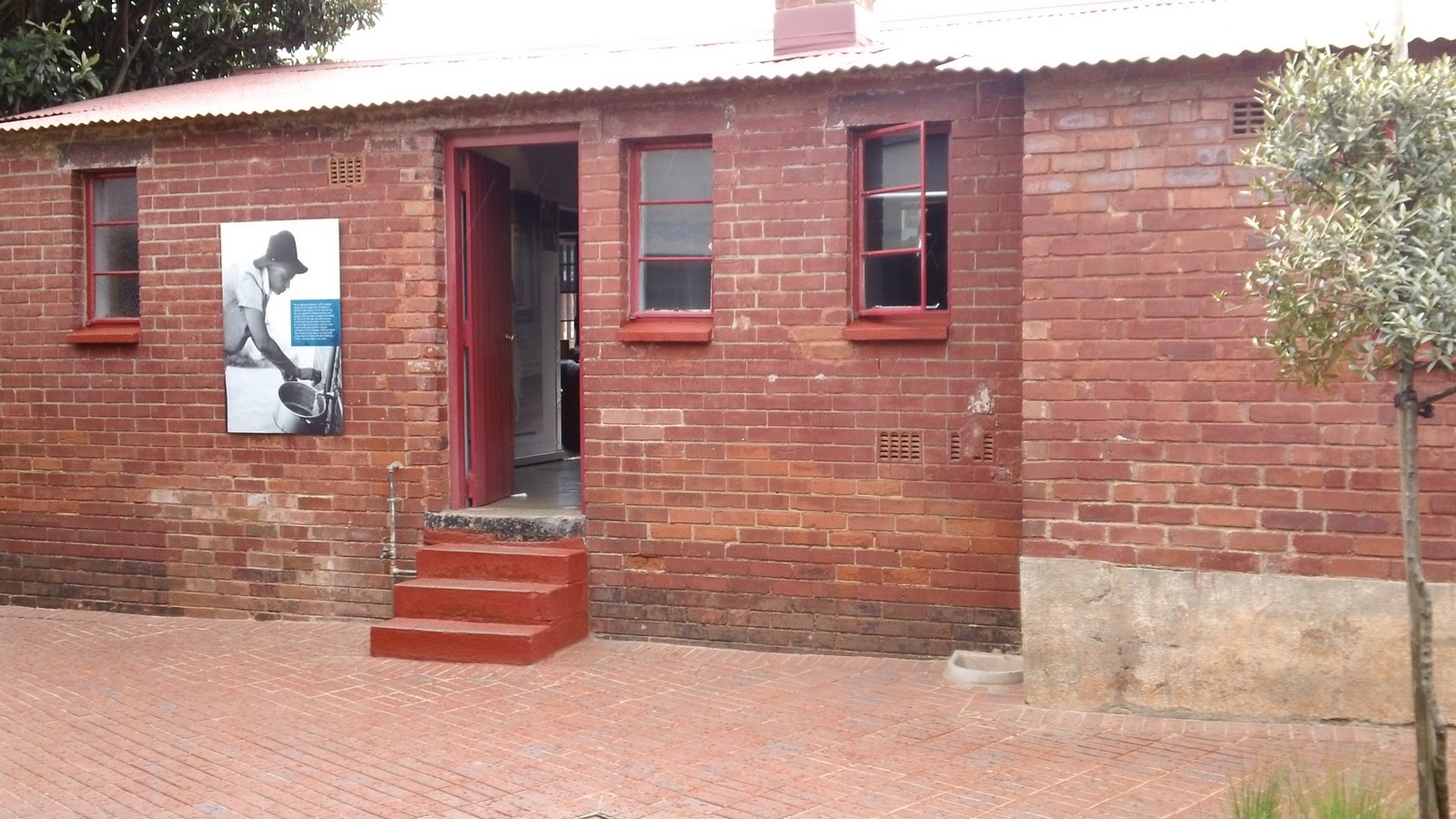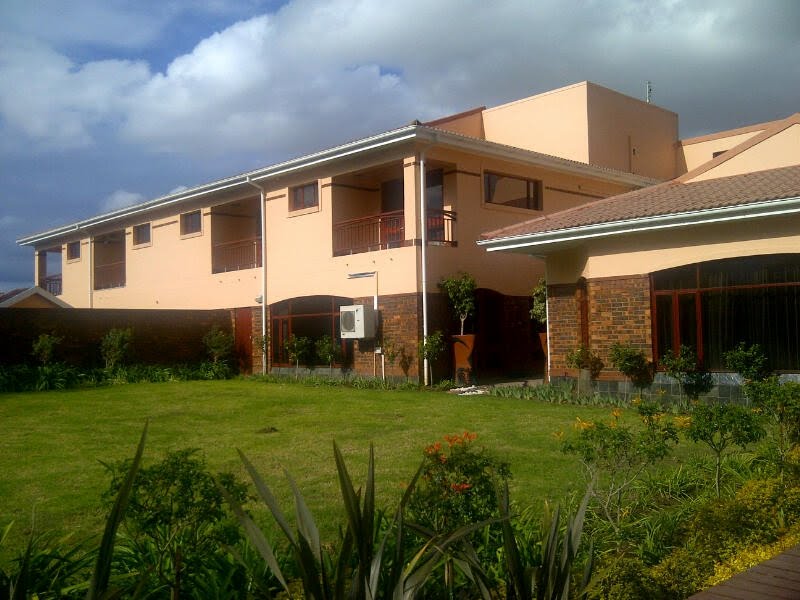Scaffolding in Kenyan construction sites.

1. How big is the demand for quality metal scaffolding both in Nairobi and the other counties?
Demand is huge. All parts of the country from Nairobi to Kisumu,Nakuru,Mombasa,Meru, Nyeri are having huge multi storey constructions at the moment.
World reknown architects such as Zaha Hadid depend heavily on specialist scaffolding experts to come up with their uniquely shaped buildings. With the onset of new building designs/shapes in Kenya, there will b a need for specialised scaffolding experts to work with contractors to come up with the unique shapes.

2. I live around many apartment complexes, and the ones that are still undergoing construction are using timber for scaffolding. What is the reason for this? Is it the lack of scaffolding suppliers or is the cost of employing such services prohibitive in the current market?
There are no suppliers of metal scaffolding to developers. This forces developers to buy the timber for scaffolding, mainly blue gum poles and grivellia .
There is also no specialised trained labour in the use of metal scaffolding.
Buying timber scaffolding instead of renting results in high Reinforced Concrete works. See breakdown here.
http://www.a4architect.com/2013/11/11/analysis-cost-construction-concrete-slab-kenya-comparison-prefabricated-situ/
http://www.a4architect.com/2013/11/11/analysis-cost-construction-concrete-slab-kenya-comparison-prefabricated-situ/
Currently, there are entrepreneurs renting timber trappers , usually at around half the cost of purchasing them.
Metal scaffolding will be easily reused many times hence reducing the cost of hiring them out to developers.
3. Are there any other local/foreign companies that provide specialized form-work and scaffolding services and if so how receptive has the market been to them?

There are small time timber trappers suppliers. There are no specialised form work suppliers. Large construction companies have to set up separate form work departments . Outsourcing this service to specialised form work suppliers would make more sense and cents to developers.
4. Once I set up up the company, can I used pre owed scaffold beams to begin with or will I be compromising the safety of those using them?
Currently, the local building codes don’t emphasize on the type and strength of scaffolding. This is left to the supervising structural engineer to determine. Local building codes especially in Nairobi and Mombasa insist that a hooding to protect passers-by below should be erected. Also, a material covering that prevents neighbours from the dust is also to be put in place.

The structural/strength element of these fixtures are usually to be determined by the project consulting structural engineer.
5. Are there options available for protecting the company from liability such as insurance?
This would be a new venture in Kenya. Therefore, insurance companies who are pliable and adaptable to change would be more than willing to provide insurance. Just like prefabricated houses whereby few adaptable insurance companies pioneered in offering insurance when prefab houses were still a new concept in Kenya.
Francis Gichuhi Kamau, Architect.
info@a4architect.com























































