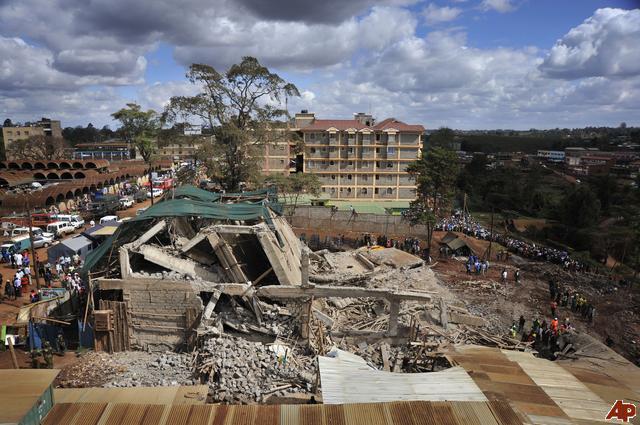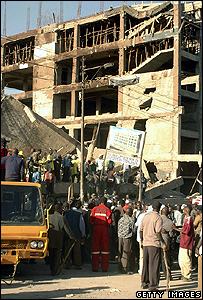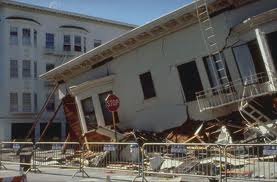ONLINE ARCHITECTURAL CONSULTANCY SERVICE
Online architectural consultancy service is whereby an Architect offers his/her services to the public through use of the internet to communicate and exchange information, including drawings.
COMPUTERISATION.
Currently, there is a lot of software that can e used to come up with Computer Aided Design drawings. The most popular is ArchiCAD and AutoCAD. Once the Architect come up with drawings using the above software, he/she can then save the drawings from the CAD .dwg and .pln format to a more universal format that can be opened using any machine. The best format is .pdf since it retains the quality, scale and legibility.
PROFESSIONAL QUALIFICATION REQUIREMENTS.
To offer Architectural service to the public, you will need to be registered by the relevant bodies/organizations in your country.
In Kenya, it’s mandatory that you will become registered by the Board of Registration of Architects and Quantity Surveyors of Kenya [BORAQS]. It’s also advisable that you be a member of Architectural Association of Kenya [AAK].
REASONS TO USE ONLINE ARCHITECTURAL CONSULTANCY
Online architectural consultancy helps to assist people who work in far places away from the area they would like to invest in be able to get architectural consultancy service and eventually be able to invest in their preferred places. I have personally designed buildings in Kigali-Rwanda,Kattapana-India, Dakar-Senegal, Kampala-Uganda, Torit-South Sudan, Bulawayo-Zimbabwe, Lusaka-Zambia and Gaborone-Botswana through this method.
With the use of Google Earth software, I can be able to do a site analysis of any place in the world as long as I can get the exact directions to the location.
KENYANS ABROAD
For example, Kenyans living abroad all over the world utilize this service to be able to procure architectural designs and hence construct in Kenya.
This saves them a lot of time and expenditure that they would have used to travel all the way to Kenya to implement their house projects.
Leading commercial banks have also of late taken advantage of this opportunity and structured loan products that target Kenyans living abroad. Therefore, the Kenyans abroad and contact a local Architect online, have their drawings prepared online, contact a local bank for financing online and eventually use the bank funds to implement the construction project.
PEOPLE REQUIRING A PARTICULAR STYLE OF DESIGN
Another group of people who require Online Architectural service are the ones who require a particular style of house or building design. For example, an African in Kenya might require to design his/her house using European/Indian/Chinese design just to make their house look unique and stand out from the rest. This service will be easily availed through online consultancy whereby he/she does a search on Google for an Architect based in India/China/Europe who can offer the design.
PEOPLE WHO HAVE AMBULANT DISABILITY
[not being able to freely/easily move due to a variety of reasons such as spine injuries, blindness, loss of limbs e.t.c]
Online Architectural consultancy service is very helpful to an Architect or potential house-owner who is immobilized due to a variety of reasons.
The Architect who is immobile can be able to offer his/her services at the comfort of their home/office and earn an income. The potential house owner who requires architectural services but is immobile due to various reasons can also be able to access architectural services and hence achieve their targeted goals.
STATUTORY REQUIREMENTS
After someone accesses online Architectural services and has their drawings printed, is a mandatory requirement that before they commence construction, they need to present the drawings to the Local Authority for approval/disapproval. Once the local authority approves the construction, they can now move to the construction process.
SITE SUPERVISION
After someone accessed he drawings from their Architect and the Local Authority has approved the construction, the next service that they require from their Architect is site supervision. This is usually done at least once a month and involves the architect visiting the site to check if the contractor is constructing as per the drawings and also advice the house owner on payments to be made to the contractor.
Since this is a minimum once-per –month visit, the Architect can be able to avail himself without any much inconvenience.
If it’s completely impossible to avail themselves, they can:
1. hire other architects to perform the site visits for them and report back to them.
2. Us cctv cameras installed on the sites and streaming the videos live through the internet to monitor the construction from a remote location. This method is also used by house owners to monitor construction at their sites to avoid wasted labor and loss of materials through theft. Wasted labor and loss of construction materials through theft can cost nearly 155 of the total project cost. For a simple, 3 bedroomed house costing say KES 3,000,000, this is roughly KES 450,000. The cost of installing cctv and streaming video online to a website can not exceed this amount hence a viable option especially for larger, more expensive project.
Such technologies are already here in Kenya with us. Click on the link below to see cctv live streaming of major roads and locations in Kenya
http://www.home.co.ke/index.php/traffic-cameras
With online Architectural consultancy, the cost of accessing quality architectural service is reduced and hence a win-win situation for all.
http://www.a4architect.com is the pioneer of online consultancy services in Africa.
Check this interview below with the Nation newspapers in the year 2010 to learn more about online Architectural consultancy.
http://www.nation.co.ke/Features/money/The+online+architect+/-/435440/957912/-/ixpjk4z/-/index.html
ONLINE PAYMENTS
http://www.a4architect.com/architectural-consulting-service/
After agreeing with your Online Architect on the payment terms, you can make payments through
1.Mpesa
2.Wetern Union/Moneygram
3.Paypal
4.Pesapal.
Architect Francis Gichuhi
http://www.a4architect.com
info@a4architect.com.
+254721410684

















