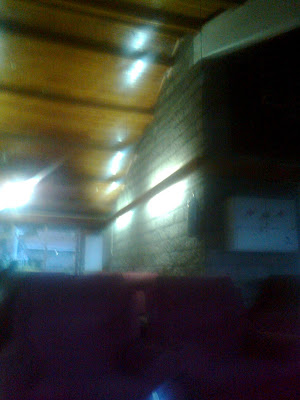HOW TO STOP SMOKING CIGARETTES: A REAL LIFE EXPERIENCE.
It’s the time of the year when people are thinking of ideas for the new year resolutions.
www.a4architect.com would like to help smokers and their loved ones with tips on how to stop the habit as a new year 2012 gift.
To smokers, the highest chance is that their new year resolution will be to stop smoking.
Cigarette addiction is very easy to stop if you understand how it works. I personally had smoked for 13 years before I made the decision to quit in the year 2005.
I hope that my sharing with you how I was able to stop smoking will assist you or your friends to stop smoking once and for all.
UNDERSTAND HOW CIGARETTE ADDICTION WORKS IN THE BRAIN.
The average cycle for a smoker is 17 minutes between the time he/she smokes a cigarette and the time they feel like smoking again.
After smoking, the brain will receive a signal that the smoker is ‘thirsty’ for another cigarette 17 minutes after smoking.
The smoker will then smoke a cigarette . This ushers in another 4 minute period whereby the smoker ‘quenches’ his/her cigarette thirst. Whether the smoker smokes a cigarette during this period or not, the next 17 minute cycle will start.
TRICK
The trick lies in handling the cycles and playing with your psychology.
During the 4 minutes that the mind communicates to you that you need to smoke, delay the period by distracting your mind with anything or by psychologically procrastinating your cigarette thirst to the next 17 minute thirst cycle.
‘CHEAT’ YOUR MIND TO PROCRASTINATE THE NEXT CIGARETTE.
Another trick is never to allow your mind to think that you have completely stopped smoking. This will result in your in sending signals to you that you require to smoke hence very severe ‘thirst’ for smoking. You must play with your mind such that you ‘cheat‘ it that you have only procrastinated your next cigarette to your next cycle of thirst. This procrastination is what you will do for the next several years till the cigarette ‘thirst’ disappears.
Once you master the art of procrastinating your next cigarette, you are now in the right direction to stop smoking. The consolation is the fact that however severe the ‘thirst’ for smoking is, it only lasts for 4 minutes. After the 4 minutes, the thirst disappears and recurs after 17 minutes.
This is how I stopped smoking. Its now 7 years since I last smoked a cigarette .Once in a while while near a smoker, the ‘thirst’ still hits me. I use the same old trick of procrastination.
You can test this method to stop smoking or share ,recommend, tweet and facebook to your friend to help them stop this bad habit.
Architect Francis Gichuhi Kamau.
www.a4architect.com



